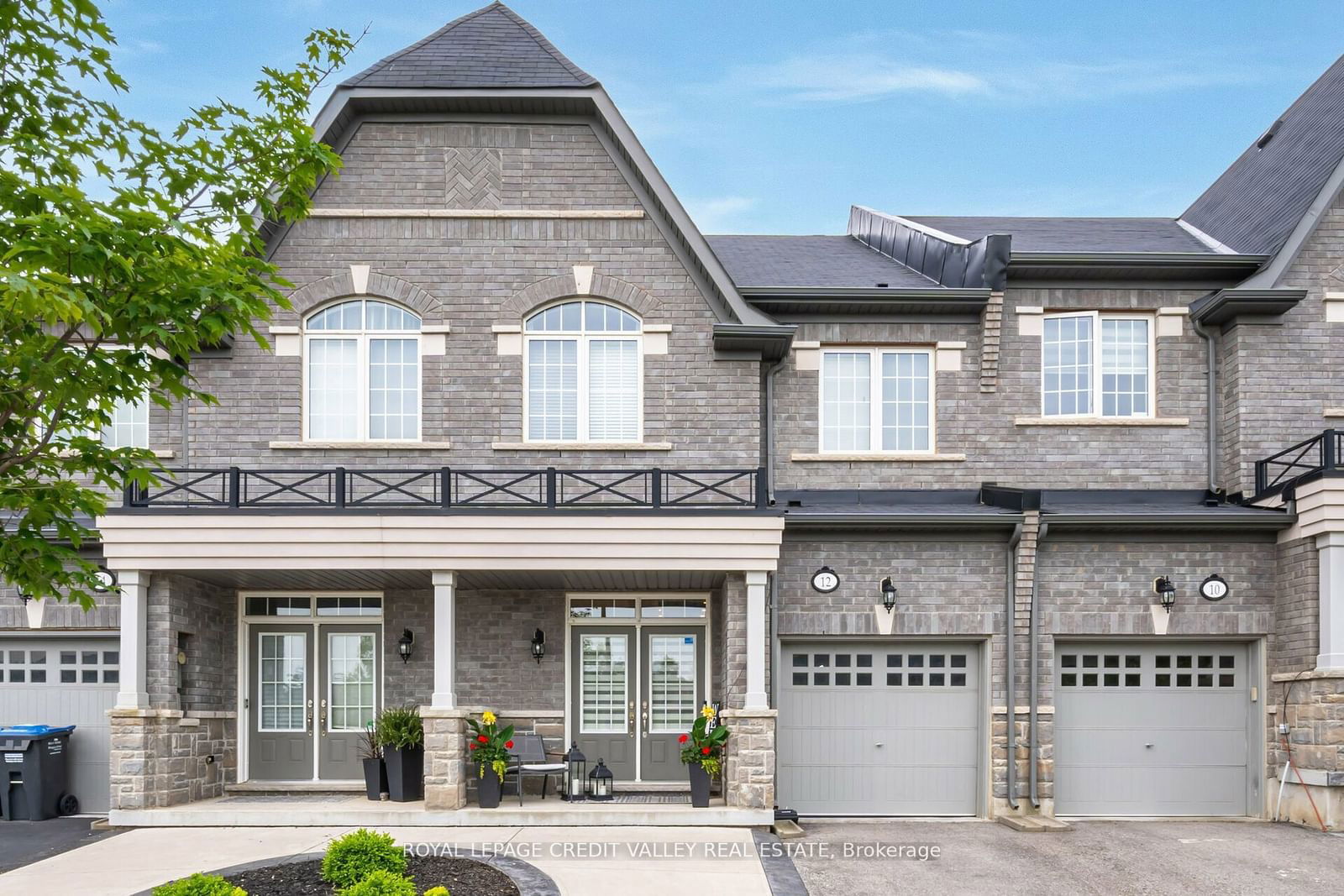$1,029,999
$*,***,***
3-Bed
4-Bath
Listed on 6/22/24
Listed by ROYAL LEPAGE CREDIT VALLEY REAL ESTATE
Pristine, Sunlit, 2059 sq. ft. (Above Grade) Free-Hold Townhouse Nestled In One Of Brampton's Most Desirable Neighborhoods. W/ Its Landscaped Front Yard, Extended Drvwy, And D/D Entry, This Home Exudes Curb Appeal. Step Inside To An Open-Concept Main Level Fin. W/ Hardwood Flrs & Pot Lights. The Kitchen Featuring New S/S Appliances & Quartz Countertops Overlooks The Dining And Living Areas. Ascend The Oak Staircase To A Spacious Primary Bdrm, Complete With His-And-Her Walk-In Closets & A Luxurious 5 Piece Ensuite. 2 Addit'l Generously Sized Bdrms Offer Ample Storage With Dbl-Dr Closets. The Convenience Of A 2nd-Flr Laundry Adds To The Home's Functional Design. The Fin. Bsmt Rec Rm Is A Versatile Space That Can Be Used As An Extra Living Area, Movie Rm, Kids Playroom With The Added Bonus Of Access To A 3-Piece Washroom On The Same Floor. Enjoy Outdoor Living In The Newly Stone-Landscaped Backyard Patio, Easily Accessible Via A Private Walkway Thru The Garage As Well As Through the Family Rm. Across from A Park & A School
All Existing Light Fixtures & Window Coverings, S/S Appl: Stove, Fridge, Dishwasher, Range Hood w/ Built-In Microwave. White Washer & Dryer, Brand New A/C (2024)
To view this property's sale price history please sign in or register
| List Date | List Price | Last Status | Sold Date | Sold Price | Days on Market |
|---|---|---|---|---|---|
| XXX | XXX | XXX | XXX | XXX | XXX |
W8469522
Att/Row/Twnhouse, 2-Storey
7+1
3
4
1
Attached
3
Central Air
Finished
Y
Brick, Stone
Forced Air
N
$6,391.76 (2023)
110.03x21.69 (Feet)
